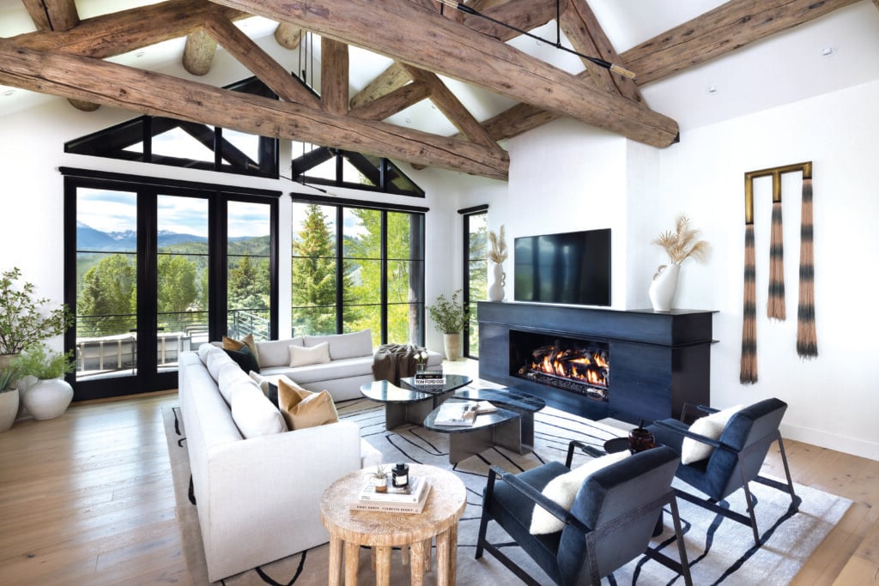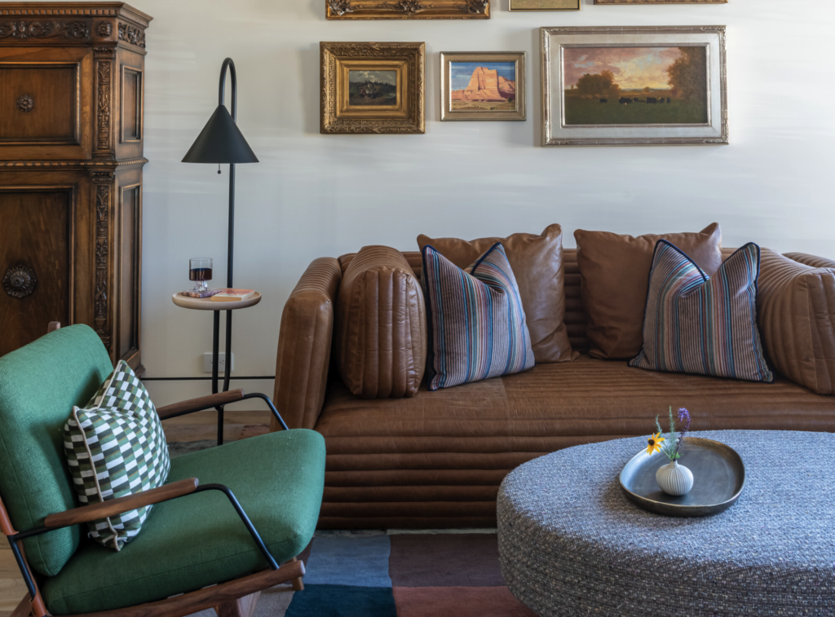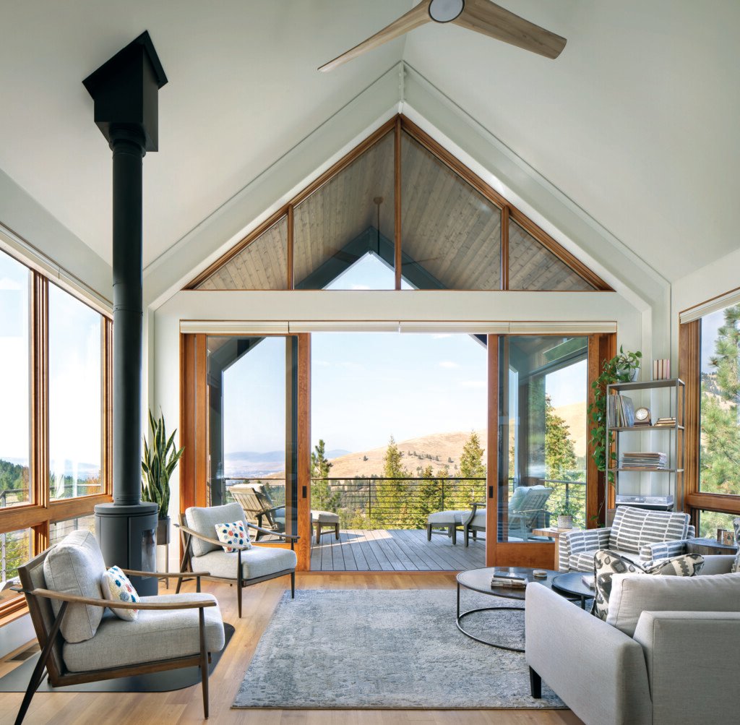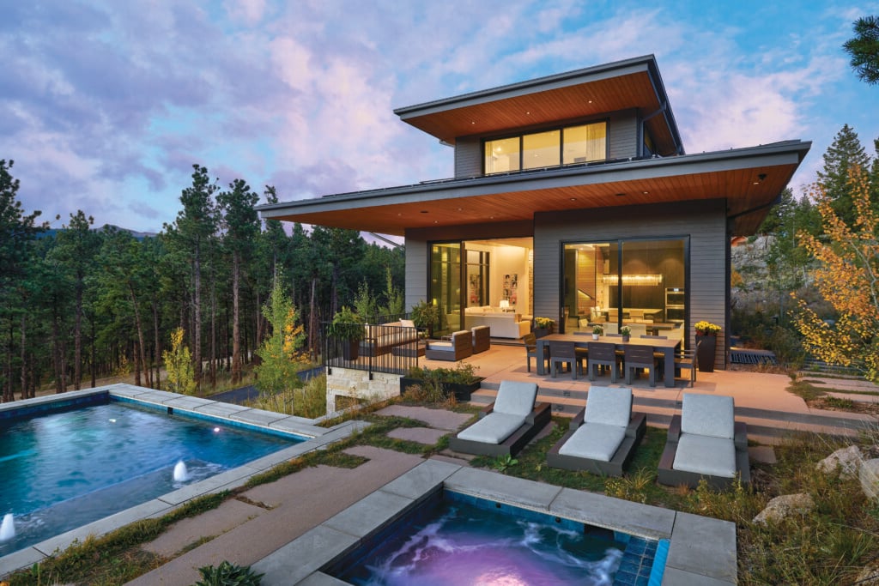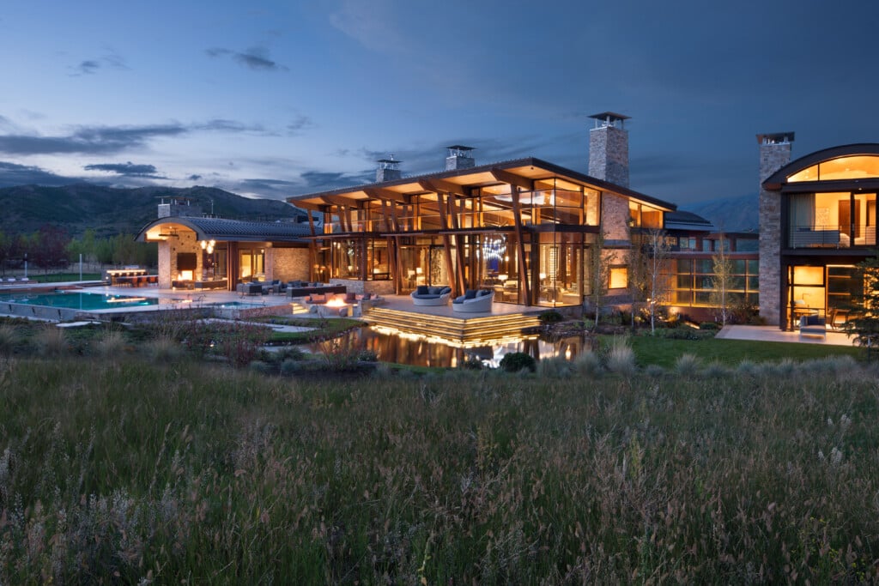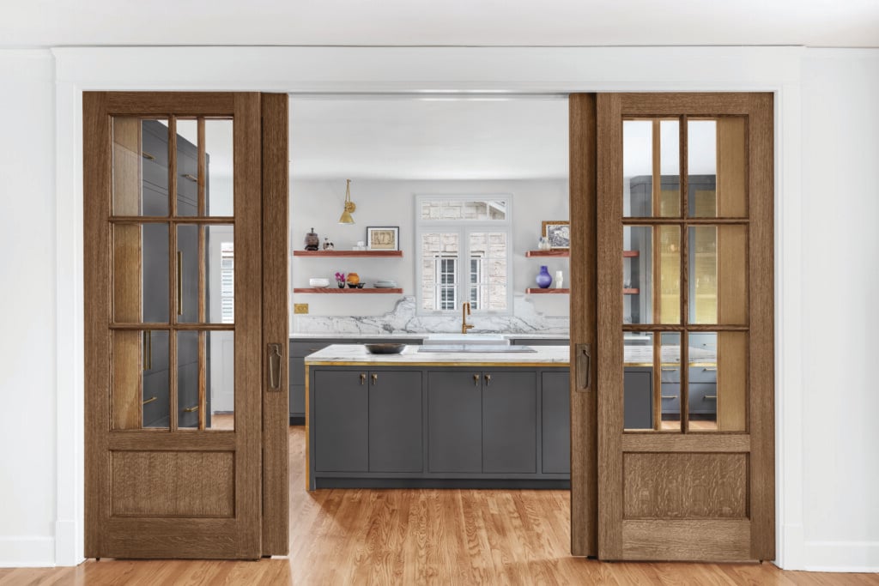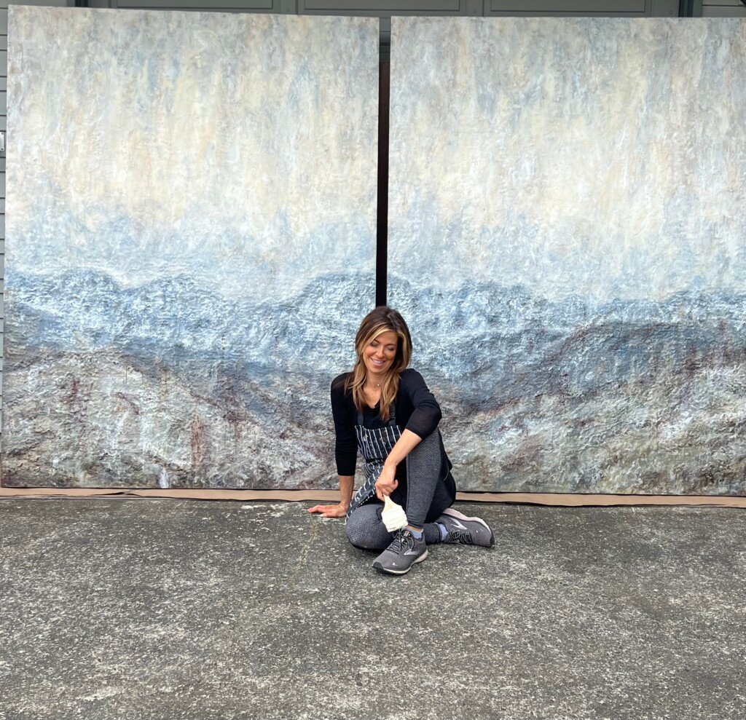An Aspen Home With Magnificent Views
A Pittsburgh couple invests in this little gem in hopes of attracting visiting family and friends

Orchestrated by Landscape Architecture Design, the property’s native grasses, sculptural plantings and strategically placed boulders soften the home’s stone walls while creating a natural privacy screen from the street. | Photos by Dallas Harris Photography
While Pittsburgh residents Steven and Nancy Cohen first debated whether to buy a vacation home on the beach or in the mountains, Aspen’s world-class skiing, variety of cultural events and abundance of adventure activities ultimately made their decision an easy one.
“It just seemed like the place we would go often,” Nancy Cohen recalls, noting that she and Steven had taken their three children on vacation to the Colorado mountain town many times over the years and had become increasingly enamored with the area.
The couple didn’t look for long before finding a stone, wood, glass and steel manse under construction on a ridge on Red Mountain.
In town on business when he first toured the project, Steven Cohen will never forget the moment he first saw the straight-on views of Ajax and Aspen Highlands ski mountains from the home’s second-floor living room. “I turned to the realtor and said, ‘This is amazing,’” he says. After a brief confab with Nancy, who had found the listing online, he made an offer contingent on her inspection and approval within 30 days.

Leather dining chairs by Cassina surround a custom table beneath a chandelier by David Weeks in the bright and airy dining area.
It’s the sort of reaction that architect David Johnston and project architect Roger Hall hoped for when they designed the residence. “This home is a gem that accentuates everything Aspen has to offer,” Johnston says. “Bringing the whole environment into the house was a key objective.”
He points to the use of natural materials, such as a two-story left-face stone spine that divides the main living areas from the owners’ suite, piercing the envelope between inside and out. “The stone anchors the house not only to the unique ridgeline site but also to the valley we find ourselves in,” Johnston says. In contrast, the exposed steel columns and vast expanses of glass make the house feel light and airy. “It almost feels like it’s floating above the stone plinth,” he adds.

Artful glass pendants by Bocci from Studio Como illuminate the sleek metal waterfall-style island in the contemporary open kitchen.
This juxtaposition likewise characterizes the interior design by Kristin Dittmar Doremus, who created the three-dimensional renderings of the space that had helped to sell the Cohens on the place. Unwilling to tamper with success, they asked the designer to fulfill her vision.
The result is a neutral envelope with streamlined, comfortable pieces and a neutral color scheme. “The palette doesn’t take away from the scenery,” Doremus says.

In the living room, a rug by Holland & Sherry defines a stylish seating area anchored by a streamlined Minotti sofa.
In the main living area, for example, a sumptuous mohair rug anchors a channel-tufted sofa and a pair of leather Barcelona chairs in front of a fireplace clad in dark porcelain tile. The same tile clads a second fireplace in a cozy den off of the open kitchen, a somewhat more compressed space. The kitchen and den area feature an oak ceil- ing that plays off the wall of lacquered flat-front cabinetry along one wall and the slab of frosted white glass behind the range. “We added some really cool details,” Doremus says, pointing to the wooden island’s razor-thin metal countertop.

Flanked by stylish Poliform nightstands, a modern Minotti bed from Studio Como juxtaposes the rustic reclaimed wood paneling and coordinating TV cabinet in the homeowners’ serene bedroom suite, where a contemporary chandelier by Terzani references the clouds floating just outside.
Those details include rustic touches like reclaimed barnwood walls, which distinguish the lower-level media room and the bright and airy owner’s suite, where a modern cloud-like chandelier “floats” over a posh upholstered headboard and an iconic white leather Eames lounge chair.
“Even though they are drawn to modern architecture, they still wanted it to feel like it’s in the mountains,” Doremus says of her clients. “Reclaimed wood is an easy way to do that.”

A study in restraint, the homeowners’ minimalist spa-like bathroom’s walls are clad with gray porcelain tile accented by marble countertops and cabinetry from Artcraft Kitchens.
While skiing was the draw in the beginning, the Cohens are spending more and more time at their mountain retreat, which quickly became an enticing destination for intimate family gatherings and weeklong retreats with friends. During the summer, the party often spills onto the two-story patio, which boasts a lap pool and an outdoor fireplace.
“People want to visit, and it’s fun to have them join us,” Steven Cohen says. “One of the main reasons to build a place like this is to open the doors and share it with family and friends.”
THIS REC ROOM ROCKS
Built into a ridge at the base of Red Mountain, just minutes from downtown Aspen, this modern mountain dwelling includes well- appointed guest suites and a swanky media room that’s ideal for family movie nights. Some of our favorite details include:
RECLAIMED WOOD ACCENT WALL While the furnishings are modern and the palette simple, a reclaimed wood accent wall introduces a warm rusticity that befits the natural surroundings. LIGHTING Done in consultation with lighting designer David Craige, the windowless media room’s illuminated shelving, ceiling coves and a floor lamp with a black shade create a relaxing ambience reminiscent of a posh cinema. “The space just glows,” says interior designer Kristin Dittmar Doremus. WET BAR No need to head upstairs for snacks when a well-stocked bar is steps away. Housed in a natural architectural niche, the bar boasts wooden cabinetry with built-in refrigeration, a marble waterfall-style peninsula and an artistic glass tile backsplash. STYLISH, FUNCTIONAL FURNISHINGS Accommodating the entire family, a low-slung sectional covered in a durable fabric faces a tiered white cocktail table used for games. “We were fortunate a strong design team was already in place when we went under agreement,” homeowner Nancy Cohen says. “They did a fantastic job.”
DESIGN DETAILS
ARCHITECTURE DJArchitects INTERIOR DESIGN Kristin Dittmar Design CONSTRUCTION Lester Development LANDSCAPE ARCHITECT Landscape Architecture Design



